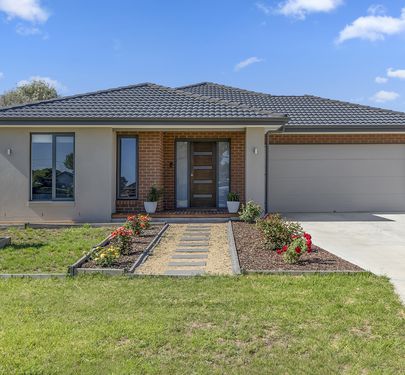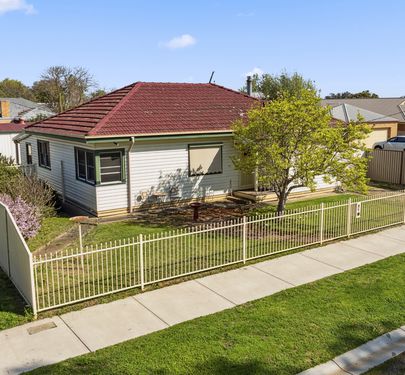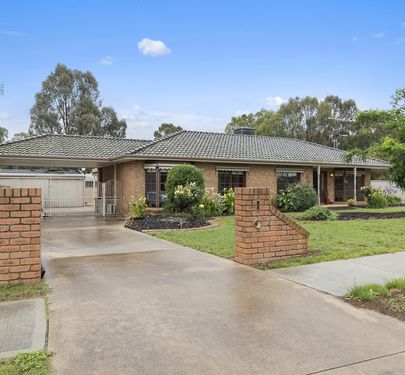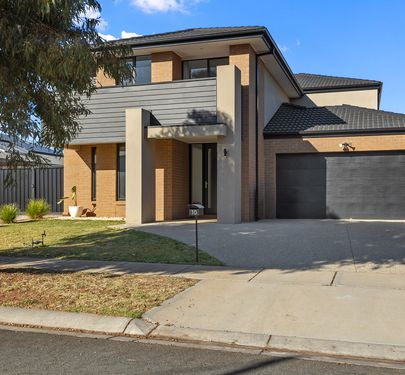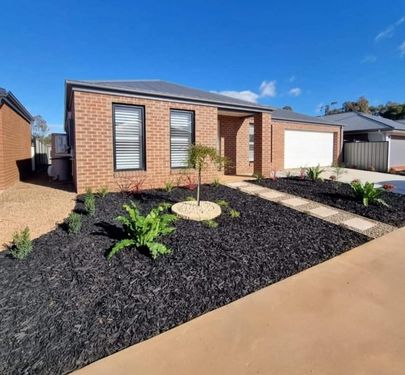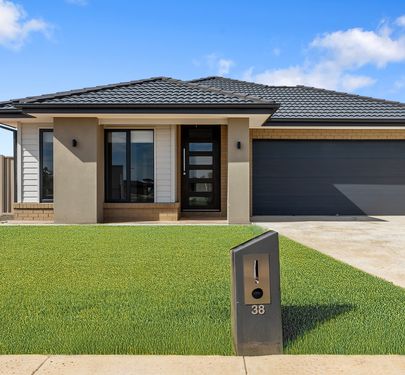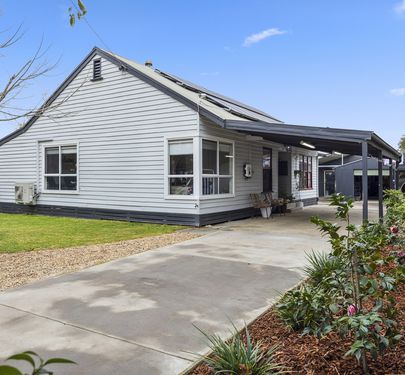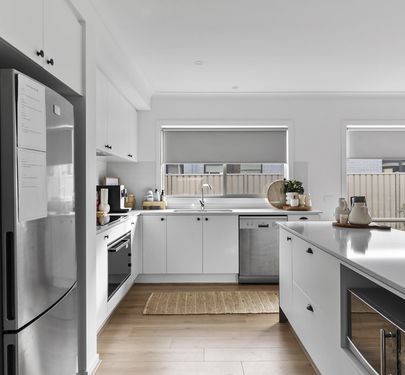Located at the end of a quiet cul-de-sac, this substantial 1163m sq. property offers a perfect blend of the space of country living with the convenience of township amenities. The spacious 4-bedroom plus study home comprises three living areas, including a stunning sunroom with custom-built bar.
With room to impress the largest family, this lovely home offers an abundance of comfort and style.
At its heart is an expansive open-plan living space. The large kitchen features a new Bosch oven, gas cooktop and dishwasher and extensive storage, including corner walk-in pantry, and overlooks the generous living area lending itself to several configurations. Another separate room can be closed off for privacy, offering further options.
The master suite includes a sizable walk-in-robe and ensuite and is complemented by three further double bedrooms with BIRs and ceiling fans, a family bathroom and laundry with convenient external access.
A separate study and double garage with electric roll-a-door and internal entry complete the inside spaces.
Outside this property continues to shine, boasting an undercover entertainment deck with electronic screens offering year-round comfort. Large double gates offer vehicle access to the vast backyard that includes a double Colourbond shed and custom-built raised garden beds perfect to grow your own vegies.
Not to mention there’s still plenty of room to add a pool and park a caravan too!
Additional highlights include evaporative cooling, reverse cycle ducted heating, two reverse cycle split system air cons, external window blinds, solar panels and 25,000 litre rain tank.
If you’re seeking space, comfort and convenience, viewing 8 Tarquin Place is a must.
Call us to organise an inspection.
